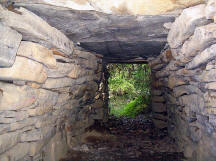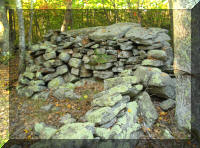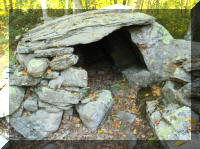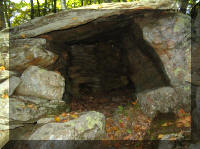|
Stone chambers: Native
temples
A stone chamber is defined as a Native temple
covered with a stone slab roof, in which the stones were
quarried without the use of metal drills. There are around
500 of these structures extant in the Northeast. Their
distribution is largely confined to southern New England and the
southeastern portion of New York state. To the north,
chambers occur into central Vermont and New Hampshire.
There is perhaps one example in
the state of Maine. They extend into Westchester County in
southeastern New
York. There are rumors of several examples west of
the Hudson River and into eastern Pennsylvania, but with a few scattered exceptions, these are
unconfirmed. The densest concentration is found in Putnam
County, NY, on the east bank of the Hudson, just north of
Westchester, where around 200 examples occur within that county
or immediately outside its borders. The second-densest
concentration occurs in New London County in southeastern
Connecticut, with probably around 50 extant chambers.
Windsor
County in central Vermont probably has somewhat less than New
London County. Together, these three counties account for
the majority of stone chambers in America. These are not
designed as root cellars, which are found in the cellars of Colonial homes.
Some chambers are entirely or partially out of the ground,
precluding their use for food storage. These range from tiny
examples of perhaps a foot or two of cubic volume on up to
massive structures of over 300 square feet in floor plan. There
are many more Native foundations which were never roofed with
stone slabs, and which apparently were covered with timber.
Both the chambers and foundations serve as entrances into the
Earth Mother, and frequently are designed to be illuminated by
the sun or moon on key calendrical events. The example
illustrated below is on the Eastern Pequot reservation in
Ledyard, CT, land never owned by Whites.

Early references to stone chambers (called "stone
houses" or "stone forts") are reproduced below:
Notes to Wawekas Hill, or Mohegan's
Watchtower and Tombstone, c. 1769, apparently written by Mr.
Hide of Norwich, as reproduced in Bulletin 34, Archaeological
Society of Connecticut, 1966, p. 41-44:
"Aged people whose fathers remembered the days of Uncas, . . .
uniformly called [Wawekas H]ill by the name of the Indian Watch
Tower. . . . The Fort upon this Hill was a large square
building erected in the Indian manner of unpolished stone,
without mortar, embanked with earth. The remains of this
structure have been visible until within a few years. It
probably stood in good repair in the days of Uncas; and though
more than one hundred thirty years have passed since that time,
but for the depredations of those who wished to enclose their
farms with stone fences, it might have stood firmly at the
present day."
F. M. Caulkins, History of Norwich, 1866; p. 23:
"Waweekus Hill . . . [the] ancient name of Fort Hill." [Miss
Caulkins provides the original name of what had by then become
known as simply "Fort Hill."]
Robert Boucher, unpublished MSS c.1990 on the earliest deeds
of New London, CT:
". . . the land records show the existence of Stone Houses'
or Indian Forts.' . . . They seem to have all been
built on a hill which invariably acquired the name of Fort
Hill.' . . . To date, the writer has isolated the location of
three of these Indian forts."
Boucher's footnotes list these as: 1) Laid
out to Richard Douglas - 4/11/1733; 2) William Hough to Richard
Blinman - 6/5/1656; 3) Samuel Rogers to James Rogers Sr. -
2/15/1669
Boucher's use of the word 'fort' echoes the term Pynchon
used in 1654 (reproduced on our
home page): "a
stonewall and strong fort ."A very
minor percentage of stone chambers are clearly not ancient.
This is sometimes revealed by their architecture (which differs
from the vast majority of chambers) and the presence of drill
holes in the stones which comprise the walls and roof of a
chamber. The presence of drill holes in a chamber does not
preclude the possibility of it being ancient. Many
chambers have been repaired since c. 1750, when drill marks
first begin to appear in the stone record in New England.
Such repaired chambers -- which were recycled for uses including root cellars, housing and
storage sheds -- often
reveal their antiquity by an absence of drill marks on the
lowest courses of stones. These lower courses are
generally the most stable and least subject to needing repair
from tree uprootings or other events which conspire to dismantle
chambers.
Root Cellars? Many have confused
Native stone chambers with Colonial or later root cellars. While
there are small numbers of detached root cellars, these are
normally easy to distinguish from ancient chambers because their
design is not typical of that displayed in chambers.
While it is understandable that a cursory examination of one or
several chambers could lead to a root cellar conclusion, this
does not bear up when the entire corpus of chambers is given
careful scrutiny. Such an examination reveals the
following:
-
The early accounts reproduced above make
clear that chambers were found by the first European
settlers.
-
The size of some chambers precludes a
food storage use. Some are as small as about one cubic
foot while others are as large as several hundred cubic feet.
Both make little sense in terms of storing crops.
>>More
-
The distribution of chambers makes no
sense agriculturally. Putnam County, NY (home to
around 40% of the extant chambers) is a region of miserable
terrain. For this reason it was the last portion of
the lower Hudson Valley to be settled. The first
settlers did not arrive until c. 1750. The county was
never an agricultural district because it was too hilly and
mountainous to produce many crops. Most agriculture
was confined to sheep and dairy farming. The
distribution of the chambers within the county is heavily
weighted toward the three towns within its center and which
possess the worst terrain within the county. If
chambers were designed to store agricultural produce, their
distribution should be uniform across not only New England,
but the rest of the Eastern states as well. They
should not be confined to areas where often the very
least amount of produce was grown.
-
Root cellars require ventilation and
insulation from temperature extremes. A small number
of chambers (consistent in design with the vast majority of
chambers) are built fully or partially out of the ground.
Almost all the chambers lack transverse ventilation, without
which produce will soon rot from molds and the buildup of
ethylene gas produced by the fruits and vegetables to hasten
their own ripening.
>>More
-
External root cellars must be sealed by a
door or a pair of doors to insulate the interior from
temperature extremes. Most chambers make no provision
in their design for the attachment of a door. Those
which have been recycled and today possess a door have had
door jambs inserted into their entrances. In many
cases, the entry into chambers is absurd it terms of both
sealing the opening and facilitating the transportation of
produce through the entrance. A doorway 99 inches high
in a large, formal chamber is far too high to easy seal.
On the other end of the height scale, some chambers require
entrants to crawl into them.
>>More
-
Mavor and Dix were the first to examine
the possibility that chambers are astronomically oriented.
Since then, it has become abundantly clear that many are.
One common design is a dark-half of the year chamber:
light from the rising sun will first penetrate to one corner
of the base of the rear wall on the autumnal equinox, touch
the opposite corner on the winter solstice, and then return
to the original corner on the vernal equinox.
-
Many chambers (along with U-shaped
constructions) will have an anchoring boulder on the right
side (when facing in) of the front entrance. It is not
known if there are any left-side anchoring boulders.
This is further evidence of chambers being ritualized,
sacred architecture.
It would be an omission to not mention the close correspondence
between chambers and U-shaped structures.
Both are different styles of the same thing: artificial,
ritualized entrances into the Earth Mother. Chambers
differ from the U-shaped constructions in possessing a stone slab roof and
are
generally more formal constructions evidencing greater
complexity and size. But this does not always hold true.
A comparison of numerous chambers and U-shaped constructions
reveals both to be separate aspects of the same basic design.
Foundations
Foundations are identical to many chambers
with one exception: a lack of a stone slab roof. This
allowed many foundations to be built to much greater dimensions
than could be easily spanned by a stone slab roof, although
very small foundations also occur. . . . . (to be
continued)
|






